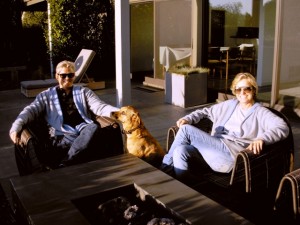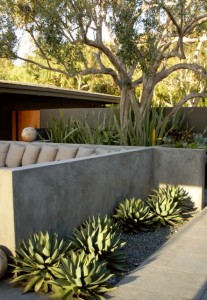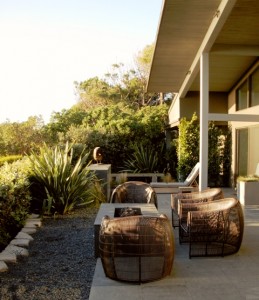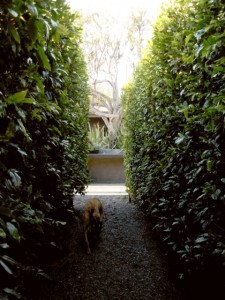. . . in an intimate, domestic setting illuminated by flames, candles and carnival lights.
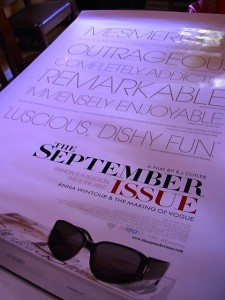
The September Issue
Thanks to ample layout space and the 4-color gods, today’s Los Angeles Times HOME section devotes a whole lotta real estate to my feature story about the indoor and outdoor kitchens of hot documentary filmmaker R.J. Cutler. If his name doesn’t ring a bell, I refer you to the The September Issue, the documentary feature film that opened last weekend in New York and opens in Los Angeles and the rest of the world on Friday. The film follows the legendary Vogue editor Anna Wintour and her creative team as they put together the fashion magazine’s most important issue of the year – in this case, the September 2007 issue. The expanded online photo gallery is here.
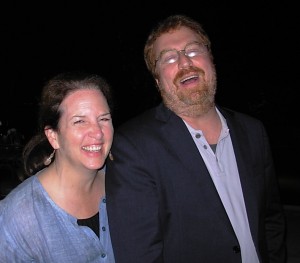
Debra and R.J. on location in his outdoor dining room
Every good thing that has happened to me since moving to Los Angeles comes through meeting interesting and talented people who, in turn, lead me to more fascinating and gifted ones. I met R.J. through interior designer Lory Johansson, whose studio is called Just Joh. I met Lory indirectly while profiling a Malibu garden designed by Scott Shrader for Garden Design magazine. Lory designed the interiors for Scott’s clients and I mentioned their collaboration on choosing materials for the indoor-outdoor elements in my text (that piece appeared in January, called “Sunset Soiree.”).
During the editing process, I received a message from the Garden Design fact-checker saying that Lory would love to show me one of her outdoor projects. We connected by phone and arranged to meet at R.J.’s Hollywood Hills property this past February. It takes a lot of time to scout gardens. It’s kind of like buying futures on the commodities market. You have to spend a few hours on the freeway, usually in crummy traffic, on the off-chance that the architecture, interiors or landscape you’re scheduled to visit will be a worthy candidate for publication. For some reason, after speaking with Lory, I had a hunch the trip to R.J.’s wouldn’t be a waste of my time.
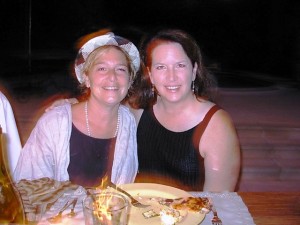
Designer Lory Johansson and me. The photo is a little blurry because it was taken without a flash by candlelight. We're happy that the shoot is over!
The property is just stunning, high in the hills above Beachwood Canyon and literally under the HOLLYWOOD sign we’ve all seen in a million movies and TV shows. It’s a circa 1924 Spanish Colonial Revival home, which R.J. acquired in 2005 and has subsequently restored with Lory’s brilliant design skills. Big but not imposing, the house sits on three-quarters of an acre. There is a beautiful garden with a swimming pool, strolling paths, a lawn for croquet and square-dancing, a secret garden and other intimate spaces. You can’t see that now, though, because photographs of the garden are under wraps until Garden Design’s March 2010 issue (photographed by the very talented Jack Coyier). That’s right. First the Los Angeles Times. Then Garden Design. See how lucky I was connecting with Lory?
At the outdoor pizza party featured in today’s LA Times, freelance photographer Ringo Chiu, who shoots frequently for the newspaper, captured the festivities through his lens. I tried to stay out of the way while also surreptitiously “art directing.” Anyone who has worked with a newspaper photographer over the years (this comment is for you Melanie Munk) knows how impossible it is to get them to do what you want. And even more impossible to style a shot as you would for a magazine or book. However tough that “dance” can be, Ringo at least humored my few suggestions (ie, shouldn’t we light the fireplace? how about the candles? let’s move that dead potted rosemary!). He did a great job and it was fun for me to snap a few shots of him at work, shown here.
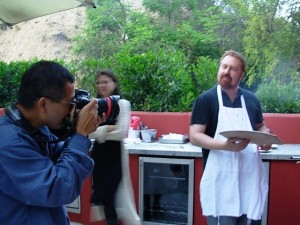
Photographer and Filmmaker
You can draw a lot of inspiration from this story for your own garden. The best tip from Lory is to go bold with color. She designed the entire outdoor kitchen, benches, fireplace and privacy wall with a white stucco finish, like R.J.’s house. But when it was finished, Lory says she stood at the opposite end of the garden and looked across the pool to the too-white scene. “It looked like Greece instead of Los Angeles,” she lamented. Lory knew color would lend heightened drama, especially in the outdoor setting.
The day before R.J. was planning to host his first big al fresco pizza party, she couldn’t stand it. Lory went out and ordered gallons of paint – rich, deep, paprika-terra cotta red – and got the crew started painting. When R.J. came home and saw what was going on, she promised him that if he didn’t like the result, she would pay to repaint everything white again. (Can you imagine how many coats of white paint it would take to cover dark red?).
Let’s just say Lory’s gamble paid off. You have to read my story to see what R.J. says of the decision to keep it.
After researching and reporting this story, I have two new items on my own garden wish list. Number one: I need to buy a 100-foot string of carnival lights to suspend around my own garden. Number two: I desperately want my own wood-burning pizza oven. But only if I can have Chef Alberto come over to cook for me!
Here are more of my candid party photographs:
- At the end of the evening, I did have a chance to sit down with Lory and enjoy some of the yummy food
- Ringo snaps a charming portrait of RJ Cutler and Jane Cha
- Ringo shoots a portrait of RJ as he delivers a platter of grilled veggies to the table
- Michael Moore and Karen Thorland, enjoying the party
- RJ swapped his apron for a tailored jacket and served his guests
- Ringo got up on a stepladder to photograph the party as it unfolded
- A dreamy evening around a huge outdoor table, under the stars
- Mats Johansson and Lory Johansson
- Debra and filmmaker RJ Cutler









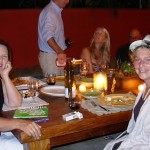
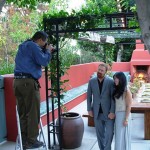
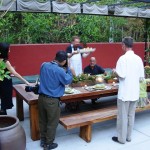

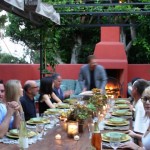
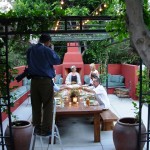
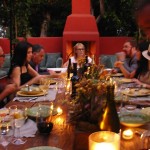
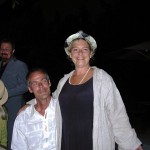





 Seating: Deborah selected wicker occasional chairs and piled them high with eclectic textile pillows and basic driftwood-colored linen cushions. The chairs evoke life at the beach, from Porch in Carpinteria.
Seating: Deborah selected wicker occasional chairs and piled them high with eclectic textile pillows and basic driftwood-colored linen cushions. The chairs evoke life at the beach, from Porch in Carpinteria. Textiles: Pillows galore lend one-of-a-kind interest and beautiful textures. They tell a narrative of an owner who has traveled widely and who loves to pair old with new; worn with polished; rustic with refined. Pillows from Upstairs at Pierre LaFond and Rooms & Gardens, both in Santa Barbara.
Textiles: Pillows galore lend one-of-a-kind interest and beautiful textures. They tell a narrative of an owner who has traveled widely and who loves to pair old with new; worn with polished; rustic with refined. Pillows from Upstairs at Pierre LaFond and Rooms & Gardens, both in Santa Barbara. Tables: Weathered and worn, the plank-topped coffee table is large enough to do double-duty as an al fresco dining table. It is by Brick Maker, available at Porch.
Tables: Weathered and worn, the plank-topped coffee table is large enough to do double-duty as an al fresco dining table. It is by Brick Maker, available at Porch.
 Lantern: Okay, the over-sized lantern is a gorgeous thing to behold. I love, love, love that Deborah went BIG in scale in selecting this element of her design. It is called a “Wine Stave” chandelier, made from old wine barrels. You can kind of see the influence in the wood rings. I wish I could have photographed it while lit, but if you squint, you’ll get the idea. This lamp-chandelier makes the design sing! It’s from Porch.
Lantern: Okay, the over-sized lantern is a gorgeous thing to behold. I love, love, love that Deborah went BIG in scale in selecting this element of her design. It is called a “Wine Stave” chandelier, made from old wine barrels. You can kind of see the influence in the wood rings. I wish I could have photographed it while lit, but if you squint, you’ll get the idea. This lamp-chandelier makes the design sing! It’s from Porch.

 Plants: Drama is key. Each plant needs to have presence in the space, almost as sculpture. The mature Agave, potted in a cast concrete urn, is one example. (Above): The cast-concrete bowl, planted with Euphorbia ‘Sticks of Fire’ is another.
Plants: Drama is key. Each plant needs to have presence in the space, almost as sculpture. The mature Agave, potted in a cast concrete urn, is one example. (Above): The cast-concrete bowl, planted with Euphorbia ‘Sticks of Fire’ is another.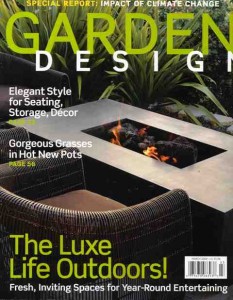 Designers
Designers 