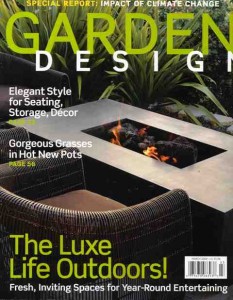 Designers Scott Shrader and Julie Millgan are friends who teamed up to produce a fantastic garden party for GARDEN DESIGN Magazine’s March 2009 issue (on newsstands now). I am the fortunate scribe who was asked to tell the story of their “Sunset Soiree” (which is what I titled the 10-page article). A great shot of Scott Shrader’s custom fire table appears on the cover of the magazine.
Designers Scott Shrader and Julie Millgan are friends who teamed up to produce a fantastic garden party for GARDEN DESIGN Magazine’s March 2009 issue (on newsstands now). I am the fortunate scribe who was asked to tell the story of their “Sunset Soiree” (which is what I titled the 10-page article). A great shot of Scott Shrader’s custom fire table appears on the cover of the magazine.
Here’s the background: Scott designed the outdoor living spaces of a modified A-frame midcentury beach house owned by Rea Laccone and Paul Perla, a style-savvy couple who run the casual fashion line called Vince USA.
When the project was completed, Rea and Paul suggested that Scott invite a few friends and clients to “show off” the project and celebrate. He took them up on it and recruited Julie Milligan, herself a fave Garden Design landscape designer, to produce and co-host the party.
Garden Design sent along Jack Coyier, a great photographer (this is my third article illustrated by Jack’s photographs – his images also accompany a piece Metropolitan Home’s March issue and last September’s Garden Design cover story about Ron Radziner’s garden in Venice). Through his lens, Coyier captures the playful, carefree nature of the space, the event, the people and the food — with gorgeous shots.
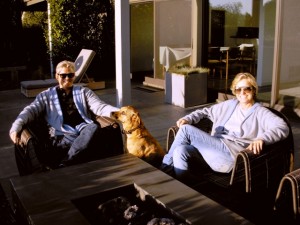
Scott Shrader and Julie Milligan - on location in Malibu
Even though this is an outdoor entertaining piece, the story naturally centers around its designed environment and the oceanside setting. Buy the magazine in order to really feast your eyes on the photos. Or read it here, on my web site: Sunset Soiree.
For the student of landscape design, this project offers several important take-aways. This is not a plant-centric space, so some hort-heads may scoff that Garden Design actually describes it as a “garden.”
But by designing with stone, textiles, elements like fire and water – and plants – Scott has created a magnetic reason for his clients to spend time outdoors.
And isn’t that the point, the mission of everyone in the garden-making world? To advocate for the role of exterior design and put it on par (or even elevate it!) with architecture and interior design? Scott has hit a home run with this project.
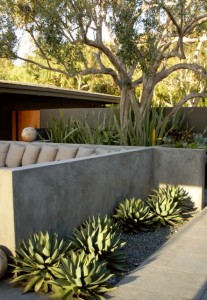
A stucco half-wall encloses the U-shaped banquette that Scott Shrader designed for his Malibu clients
Even though you’d think it would be awesome to live by the beach (who wouldn’t?), there are some pretty harsh conditions here to challenge a homeowner and designer alike. The extremes range from intense sunlight and heat to intense wind and chilly temperatures. So the design thoughtfully accommodates the elements and helps protects those who spend time in the outdoor spaces.
To begin with, the home’s entry area (the non-ocean side) was really just a jumble of grass and an aging deck. Scott reconfigured these “negative” volumes to form a spacious outdoor living room. It doubles as the entry courtyard, enclosed on four sides. Two sides are created by the “L” of the home; new walls form the other two sides (one wall has a rustic wood entry gate; the other is the backdrop to a linear pool of water level with the “floor” of the space). The courtyard is by no means dark because sunlight flows through the beach house. Glass walls on the home’s west and east sides give the home a see-through quality.
On the western side of Rea and Paul’s house is a serene sunset-viewing terrace. When the winds die down, the couple adjourns to this partially-covered outdoor room. Sinking into comfy armchairs, they can prop their feet up on the versatile basalt table-bench-firepit and watch the orange-red orb disappear beyond the Pacific’s horizon. A lone palm tree – part of the borrowed scenery – adds a bit of perspective to the scene.
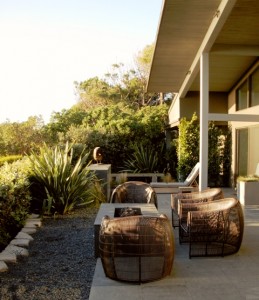
The new basalt patio faces the ocean; new furnishings from Janus et Cie are placed around a cool basalt fire feature.
Here are some of Scott’s the smart design ideas:
- Palette: Inspired by the fashion colors in the Vince clothing line, Scott worked with a range of gray hues (this means a monochromatic use of pewter-colored basalt, aluminum planter boxes and smoke-gray cushion/pillow fabric choices). Shrader translated Vince’s spectrum of warm-toned neutrals – ranging from dove-gray to dark gunmetal – into a tranquil and unified garden environment. “If you look at the Vince clothing line, you see warm grays. I wanted to use that palette and keep things minimal and clean to reflect Rea and Paul’s life,” he says.
- Function: This is not just a pretty space to observe from an indoor vantage point. The courtyard has multiple functions, with a U-shaped chaise providing incredibly generous seating (what do I mean by the term “generous”? I can easily imagine several intimate clusters of two or three friends in intense conversation OR 20 hipsters for pre-dinner drinks). But what I like most, as I said in the article, is that Scott created a cozy, curl-up-your-feet kind of space. When there are gusts of wind at the shore, this space is protected; blocked mostly by the home’s architecture.
- More Function comes by way of the 6-by-6 foot coffee-table cum buffet-counter. It is the most utilitarian element of this setting. Hidden castor wheels enable its movement, rolling in-and-out of the “U” seating area. Custom designed by Scott Shrader and fabricated of weathered teak (very beachy), the chunk of wood is earthy and durable. Piled with beverages and hors d’oeuvres during the photo shoot, it earned its weight in gold.
- Even More Function is revealed in the basalt-wrapped fire feature, pictured on Garden Design’s cover. The heat source doubles as a cocktail table and bench. Its flames are mesmerizing; you can get even closer to the warmth by perching on the ledge. “This part of the garden is fairly limited in size, so I wanted to give it a warm element and make it a generous gathering space,” Scott says.
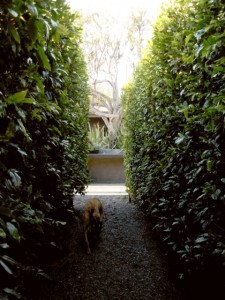
Clipped Carolina laurel cherry hedges form a transitional corridor between the two gardens
Where plants are used in this landscape, they serve as architectural and sculptural purposes. The opening shot of the magazine spread depicts one of Scott’s guests as she walks through a hallway of green (which creates a maze-like journey from entry courtyard to oceanside terrace). The hedge-walls are formed by clipped Carolina laurel cherry (Prunus caroliniana). Simple and dramatic. So much more exciting than a few stepping stones that could serve a similar, but ordinary purpose.
Just inside the front gate is another beautiful and functional feature – a basalt counter that acts as a foyer table. On it, Scott placed a potted bonsai of boxwood. It has just as much presence as if he put a small ornament or sculpted object instead. Phormiums and agaves also lend sculptural form; they are mulched with Japanese black river rock, which looks sleek, modern, and works with the overall slate-gray palette.
Finally, there are two private miniature gardens outside the guest bedrooms. Scott treated these spaces as still-lifes; he called them “planted beach” scenes. Grasses and phormiums emerge from a salt-and-pepper mixed gravel carpet. A stone bench, planted with a moss “seat” is quiet and meditative in feeling. I can understand the sense of calm that settles over Rea and Paul when they escape here after an intense week in the city. This is another world altogether.
I ended the article with this paragraph:
To Rea and Paul, the Malibu getaway is one of the only places they can relax and unwind. Rea loves the “boundary-less environment” that encourages her to easily move from indoor spaces to the open-air ones. “Sometimes we quietly sneak out here by ourselves,” Rea says. Yet she’s happy to welcome friends, even during sweater weather. “How lucky am I? “Paul and I are both from New England, so we couldn’t be more excited to live near the ocean and where we need our sweaters.”
So, you can tell that I loved this garden and I certainly loved writing about it!









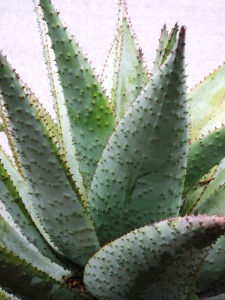
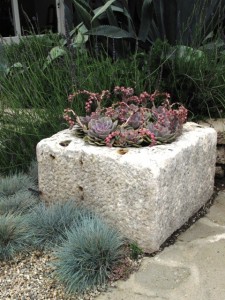


 ONE TO WATCH:
ONE TO WATCH:  The designer, manufacturer and entrepreneur trained in fine arts and textiles at the University of Washington before earning a MFA in textiles from Cranbrook and studying at the Royal Academy of Arts, Crafts and Design in Stockholm. She launched Sina Pearson Textiles in 1990.
The designer, manufacturer and entrepreneur trained in fine arts and textiles at the University of Washington before earning a MFA in textiles from Cranbrook and studying at the Royal Academy of Arts, Crafts and Design in Stockholm. She launched Sina Pearson Textiles in 1990. Q. How have you re-imagined outdoor fabric as something more than utilitarian?
Q. How have you re-imagined outdoor fabric as something more than utilitarian? A. A space where the interiors blend with nature as occupants move from indoors through a covered area to the outdoors. I love to see complementary fabrics and colors in all three environments. I don’t design my outdoor fabrics separate from my interiors collection. My outdoor fabrics look and feel just like indoor textiles, yet they are made with high-performance fibers for resistance to sun, mold and mildew.
A. A space where the interiors blend with nature as occupants move from indoors through a covered area to the outdoors. I love to see complementary fabrics and colors in all three environments. I don’t design my outdoor fabrics separate from my interiors collection. My outdoor fabrics look and feel just like indoor textiles, yet they are made with high-performance fibers for resistance to sun, mold and mildew.

 What makes this garden and its home sustainable?
What makes this garden and its home sustainable?










 Designers
Designers 






