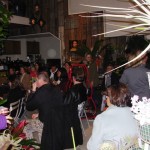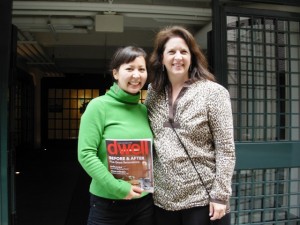
San Francisco's hottest garden and plant emporium, Flora Grubb

A great gathering of Shed-Fanatics joined me at Flora's
After my exhausting trip to the wintry Philadelphia Flower Show, I returned to LA for a quick overnight to recharge my batteries with my family.
Then, last Thursday, I returned to Burbank to fly north to Oakland.
My friends at the Garden Conservancy invited me to share my fascination with sheds and hideaways at an evening benefit lecture.
Hosted by horticultural celebrity Flora Grubb at her eponymous urban emporium, the after-hours event included cocktails and hors d’oeuvres among Flora’s awesome collection of palms, succulents, Mediterranean and drought-tolerant plants – and more.

Flora and Debra, smiling in this great garden setting
She curates this environment with an eye for design, style and presentation. Furniture selections, displayed among plant groupings really “pop” – from avant-garde concrete chaises to retro-salvaged circle lawn chairs (see below for specifics).
The playfulness with which Flora and her staff have created this plant-centric lifestyle just puts a smile on my face. I’ve heard and read about this cool SF destination nursery for a few years and am thrilled to have been given a great excuse to travel and speak there.
Thanks for the experience begins with my friend Margo Sheffner, who is Flora Grubb’s book buyer extraordinaire. Margo, who is also the business manager for the Pacific Horticultural Foundation (a nonprofit of which I am board member), was an early fan and supporter of Stylish Sheds and Elegant Hideaways. She brought it to Flora Grubb’s and continues to update me about how Flora’s customers “get” the notion of backyard sanctuary, habitat and haven. And that translates into book sales (which is so reassuring in this non-print phase we’re in). Yeah! It makes me happy to see our book in this cool environment.
Here’s a little gallery of Flora Grubb’s Garden. You will love every image:
Credit for my lecture title, “A POD in the Garden,” goes to Garden Conservancy west coast program manager and all-around horticultural go-to gal, Betsy Flack. She came up with the idea of using the acronym P-O-D (as a personal-outdoor-dwelling). I love it! This is my new buzzword. Stylish Sheds includes a chapter about Loretta Fisher’s “Mod Pod” in Austin, so Betsy’s title is apropos. Betsy and her assistant Maria Martinez (along with several Garden Conservancy staff, friends and volunteers) put on a lovely evening. I felt welcomed among so many kindred spirits.

The following morning, I stopped by Dwell's editorial offices to say hello to Miyoko
Before I started my talk, Betsy invited Miyoko Ohtake, associate editor at Dwell magazine, to share a few words. Miyoko is a talented young architect-journalist who joined Dwell last summer after impressive gigs at Wired and Business Week.
She contacted me in August to ask if I could serve as Dwell’s guest expert for a review of prefabricated sheds (February 2009 issue). It was great to finally meet her in person and to also have the audience meet Miyoko and hear her enthusiasm for modern outdoor design. Dwell supported the event and Miyoko blogged about my talk in advance of the evening.
Then, Flora invited her architect-friend Seth Boor, AIA, of SF’s Boor Bridges Architecture, to comment on the city’s zoning issues relating to shed construction.
It was a stroke of brilliance to include Seth on the program. He and Flora (and her partner Kevin Smith) recently collaborated on a very cool planted-wall installation at a hip, new Napa Valley hotel called Bardessono. The project was recently documented by Stephen Orr in the New York Times. So we were in excellent company (oh, and how cool is this? Stephen was in the audience – what a sweet guy to come hear my talk).
Among other remarks, Seth touched on the permit and installation parameters for anyone wanting to add a backyard shed in San Francisco:
- No permit is required if you build an outdoor structure under 100 square feet in size and no taller than 8 feet high.
- The configurations can vary. For example, the structure can be 10-by-10 feet or 8-by-12 feet in size.
- As for height, as Seth pointed out, “Eight-feet-tall is a little short” but you can work with it.
- Working without a permit “frees you up to do anything within that size,” he says
- Also, if the structure isn’t permitted, the typical setback rules do not apply. However, there is the “good neighbor” rule and Seth recommended that shed-builders think about how a 100-sf structure will appear to a neighboring property.
Debra’s note: Creative shed-owners are already aware of this issue. I’ve seen shedistas carefully paint, embellish and artfully adorn the side of their structure that faces a neighbor’s lot. Good shed policy!






























